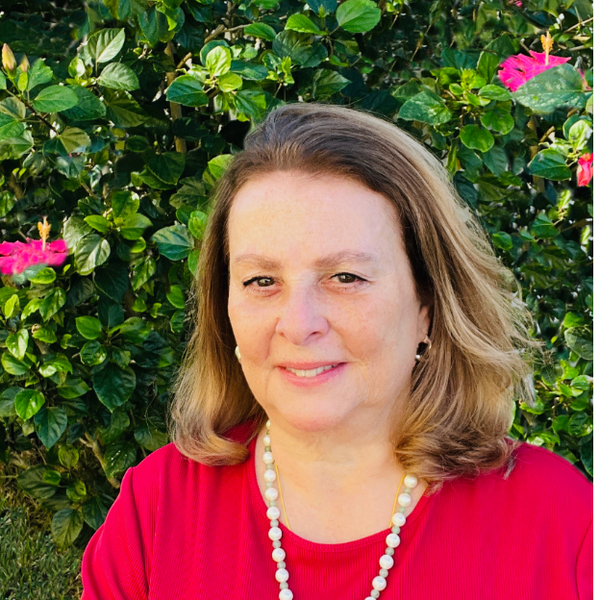For more information regarding the value of a property, please contact us for a free consultation.
4717 W LAWN AVE Tampa, FL 33611
Want to know what your home might be worth? Contact us for a FREE valuation!

Our team is ready to help you sell your home for the highest possible price ASAP
Key Details
Sold Price $750,000
Property Type Single Family Home
Sub Type Single Family Residence
Listing Status Sold
Purchase Type For Sale
Square Footage 2,256 sqft
Price per Sqft $332
Subdivision Anita Sub
MLS Listing ID TB8385583
Bedrooms 4
Full Baths 2
Half Baths 1
Year Built 2014
Annual Tax Amount $6,050
Lot Size 7,840 Sqft
Property Sub-Type Single Family Residence
Property Description
Built in 2014 and sitting high and dry through the recent storms, 4717 W Lawn Avenue delivers an easy-living floor plan in the heart of South Tampa. Step into a true great-room concept where living, dining, and an island kitchen, and breakfast bar share one open, tiled space. Granite counters, 42-inch cabinetry, stainless appliances, and a walk-in pantry keep the kitchen ready for everything from weeknight meals to weekend brunch. Sliding doors extend the flow onto a screened lanai with twin ceiling fans, then out to a paver patio and a large, fully fenced backyard.
All four bedrooms sit upstairs for privacy. The primary suite features triple-tray ceilings, an oversized walk-in closet, dual vanities, a soaking tub, and a separate shower. Three additional bedrooms share a full hall bath, and the laundry room is conveniently located on the same level.
A spotless two-car garage, solid construction, and quick access to Bayshore, Ballast Point Park, MacDill AFB, and Westshore dining round out this smart South Tampa choice.
Location
State FL
County Hillsborough
Community Anita Sub
Area 33611 - Tampa
Zoning RS-60
Interior
Heating Central, Electric
Cooling Central Air
Flooring Carpet, Ceramic Tile
Laundry Upper Level
Exterior
Exterior Feature Sliding Doors
Garage Spaces 2.0
Utilities Available Cable Connected, Electricity Connected, Sewer Connected, Water Connected
Roof Type Shingle
Building
Foundation Slab
Sewer Public Sewer
Water Public
Structure Type Block,Stucco
New Construction false
Schools
Elementary Schools Anderson-Hb
Middle Schools Madison-Hb
High Schools Robinson-Hb
Others
Acceptable Financing Cash, Conventional, FHA, VA Loan
Listing Terms Cash, Conventional, FHA, VA Loan
Special Listing Condition None
Read Less

© 2025 My Florida Regional MLS DBA Stellar MLS. All Rights Reserved.
Bought with FUTURE HOME REALTY INC

